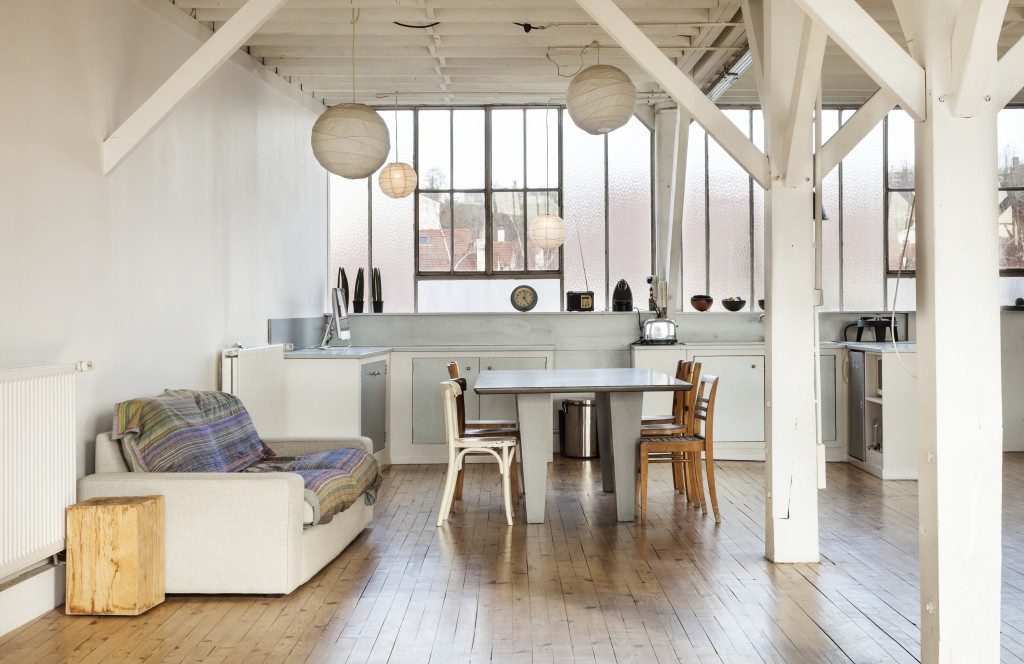One of the best ways to upgrade your home and add that much-needed space is by expanding your interiors. If you have enough space in your attic or loft, you can convert them to a liveable space or anything that serves a better purpose. For loft conversions in your Bromley home, you have many things to consider. Here are some of them:
The Space
Not all houses have extra space in their loft, but even those with space problems can find a solution if there is a bigger budget. The first consideration is the headroom. Lofts with low-roof angles do not have enough headroom, and this may result in a smaller available space after conversion.
Another thing to consider is the type of roof support. Modern truss systems do not provide enough room and will need to be converted to a traditional framed type to free up some space. This will involve not only rebuilding the roof supports, but also rebuilding any other structural support that may be affected by the change.
The Loft Height
The biggest change, aside from the roof support, would be the height of the loft. If the loft ceiling is too low, then you need to either raise the roof or lower the floor. This still depends on the headroom of the rooms below, though. If the rooms have a high headroom, then it is all right to lower the loft’s floor. If you need to extend the height of the loft, however, it may be more expensive since you will also need a new roof.
If you ever need additional space in your home, a loft is worth considering. All you need is to know some specifications, so you will be able to decide what works with your budget.

